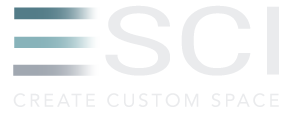
If you are working on a Restaurant, University, School, Military Base, Government Facility, custom project, or need help with Brand Development this process is for you.
The first step is to contact our sales team. They can walk you through any questions you have regarding the entire process with Seating Concepts. The sales team will put you in contact with the Interior Design Department.
Our Director of Design, Samantha Uthe, or one of our energetic designers will reach out to set up a conference call, Skype meeting, or WebEx meeting. During this meeting we will discuss your project and ask questions to determine what your goals are for the space. Examples would be:
- How is the space currently used?
- How many seats do you need to accommodate in this space?
- What look and feel would you like to achieve in this space?
- What is your budget?
We then need to determine what documents you can provide us with to help create your space. We need something that indicates the size of the space we are working with. Below is a list of documents we can use:
- CAD file of the space
- PDF of the space
- Photos of the space
Once the initial contact and all proper requirements are in hand we will begin your drawings. At Seating Concepts we do all our drawings in REVIT; a 3D software that allows us to give you a full vision of your space. You will see all the furniture with finishes in the space without lighting, shadows, and entourage. We find this helps reduce lead times while still allowing you to visualize your entire space.
Our design package can be as simple as a preliminary layout or as detailed as a full 3D mockup of the space with finishes applied to all the furniture. In our initial contact we will discuss your needs to determine what type of package you will receive. Some of our options are:
- Preliminary Furniture Layout
- Preliminary Furniture Selection
- Preliminary Finish Selections
- Partial Design Package
- Full Design Package
At this time the designer will email you a digital design package. This is where you will have the opportunity to review it, discuss any questions and thoughts, and we can set up another discussion if necessary. This discussion will lead to possible revisions by the designer and we can discuss and revise until the space is as you envisioned it.
Once you have approved the drawings they will be sent to a Project Manager to be quoted. From there you will work with the Project Manager and your Sales Manager to order the furniture for your space.

